--
Website designed by Studio Mathias Clottu, programmed by Arnas Ziedavicius.
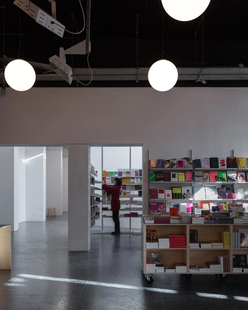
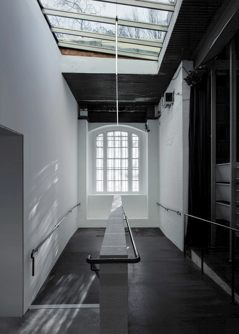
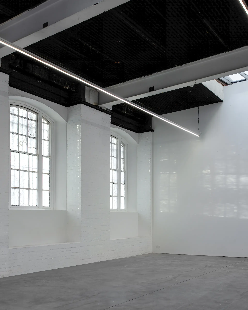
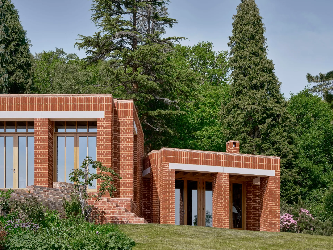
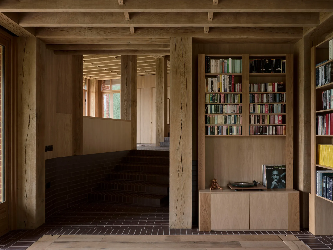
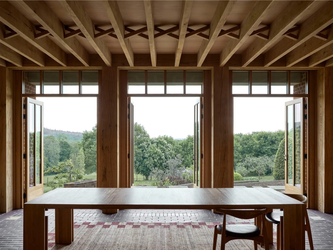
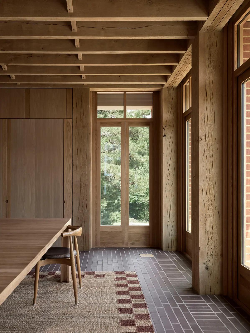
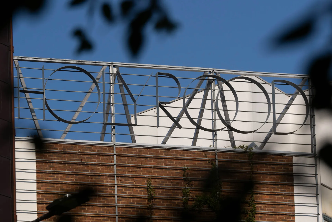
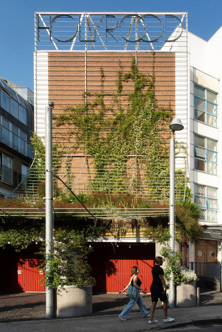
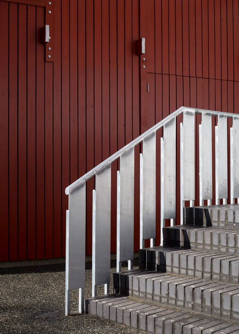
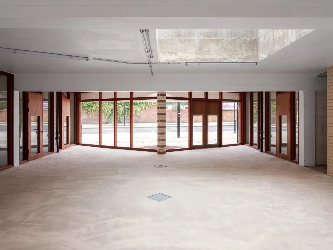
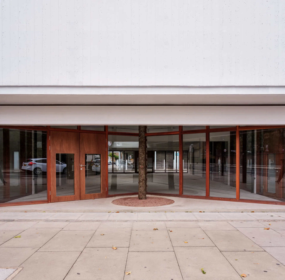
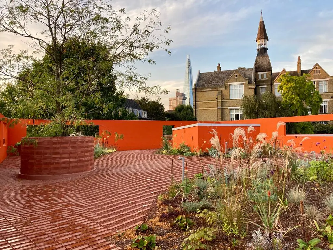
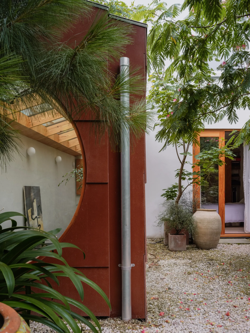
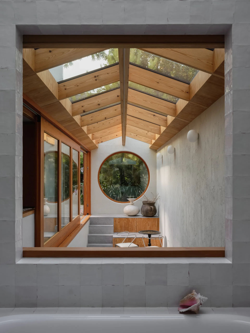
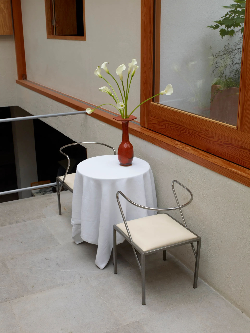
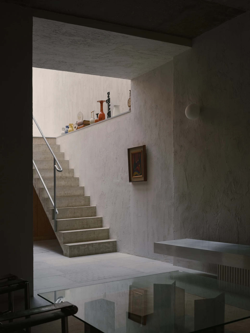
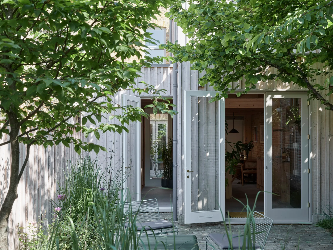
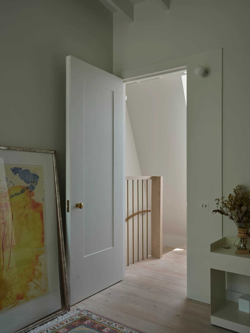
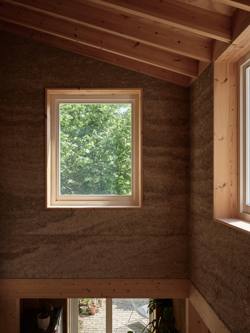
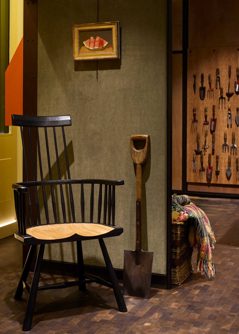
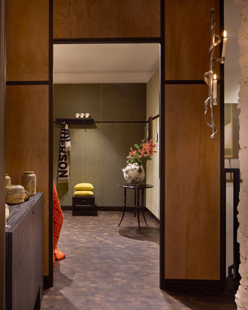
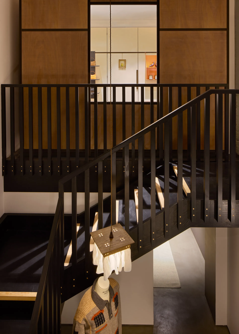
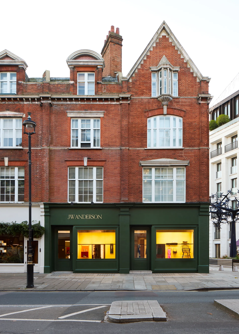
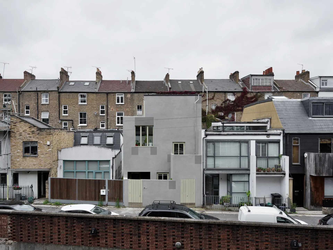
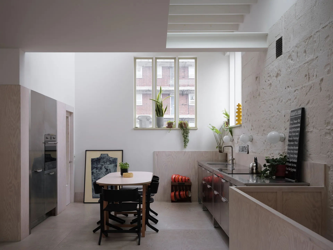
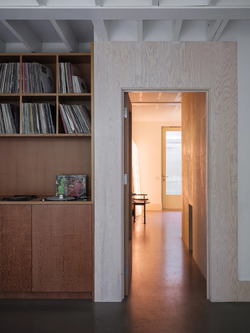
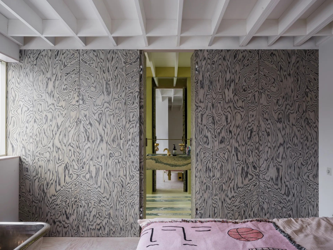
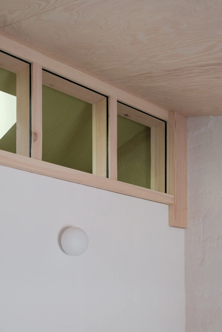
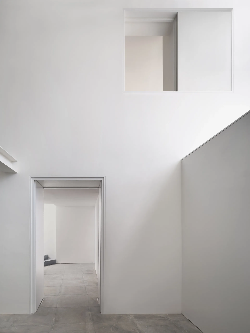
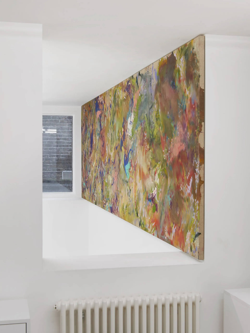
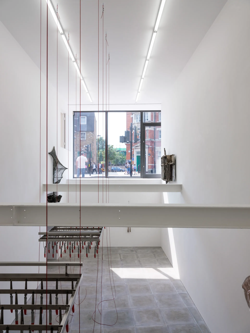
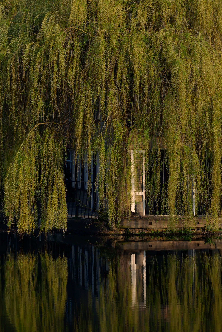
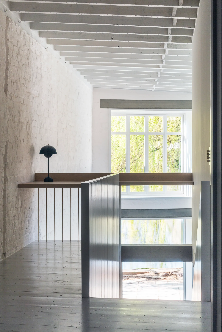
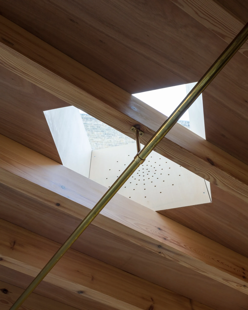
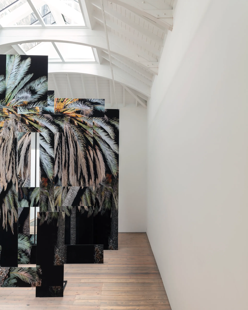
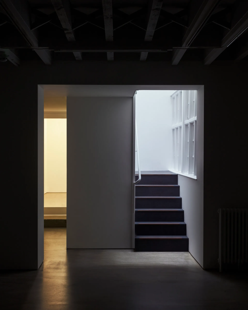
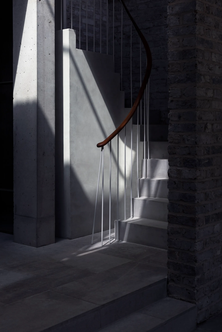
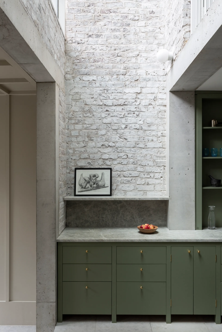
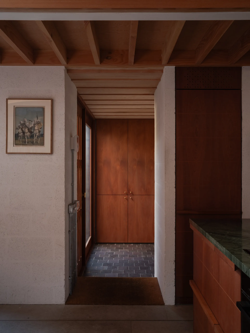
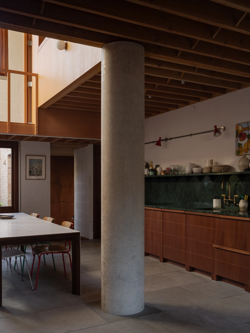
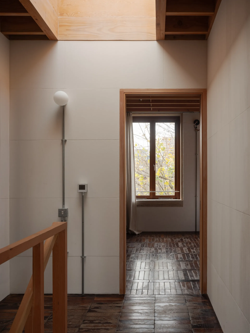
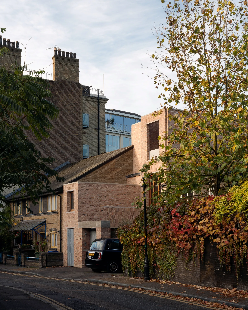
Sanchez Benton Architects was founded by Carlos Sanchez and Tom Benton in 2017. The practice has built a reputation for delivering thoughtful, well-made architecture.
Projects such as Peveril Gardens and Studios and the Holyrood Street public realm improvements exemplify their approach: architecture as a practical art with the potential for positive social, ecological, and economic impact. Both projects demonstrate a commitment to sustainable reuse and to reducing the carbon footprint of construction.
In 2022, The Architectural Review listed the practice among the most exciting emerging architects globally and in 2023, Sanchez Benton Architects was named Young Architect of the Year.
The studio values an open and collaborative design process, engaging with clients, consultants, and end users throughout. Each project begins with a close reading of its cultural and physical context, leading to a response that is both appropriate and inventive.
Sanchez Benton architects enjoy the practical and poetic potential in the way buildings are made and engage fully in each step towards the realisation of the designs. They look at architecture as a frame for life at all it’s levels; they believe it should act wisely and with humour and kindness.
Tom Benton BA Dip Arch ARB
Carlos Sanchez BSc(hons) MSc Arch AAM RIBA ARB
Tom and Carlos lead the London studio, with a focus on design and communication. They work closely with clients and are involved in all stages of project development. Together they shape the design direction of the practice and review work at all key stages, helping ensure that the core ideas of each project are carried through into the completed architecture.
They have both lectured widely on the practice’s work and taught at several leading UK architecture schools, including the University of Cambridge and Kingston School of Art.
Poppy Boadle BSc Arch MArch ARB
Declan Corbett BArch DipArch ARB
Jess Benisty MA(Cantab) MArch
Amanda Dolga BSc Arch March ARB
Miles Elliott BSc Arch MArch ARB
Jai Heming BA Hons MArch
James Jackson MA(Cantab) MArch ARB
Joanna Lake MA(Cantab) MArch
Jimmy Lei MA(Cantab) MSc Arch ARB
Lucy Swift, BSc (Hons) MArch (Hons) ARB
Lily Markey BA (Hons) MArch
Jess Hollis BArch (Hons)
Annie Strachan BA (Hons), Studio Manager
Institute of Contemporary Arts
London Borough of Brent
London Borough of Southwark
London Legacy Development Corporation
Royal Borough of Greenwich
Rana Begum
Gabriel Kuri
Aldo Rinaldi
Price & Myers
Structure Workshop
Max Fordham LLP
Momentum
Maskell King
Benedict de Silva
We are always looking for talented people to work with. To apply please send your CV, cover letter and examples of your work marked ‘Recruitment’ to the studio address or to studio@sanchezbenton.co.uk
Regrettably due to the large volume of applications, we can only contact shortlisted applicants.
Sanchez Benton architects is an equal opportunities employer. We particularly encourage applications from female, non-binary, LGBTIQA+, non-able bodied, Black, Asian, other Global Majority groups or those candidates who continue to be underrepresented within the architectural profession.
--
Website designed by Studio Mathias Clottu, programmed by Arnas Ziedavicius.